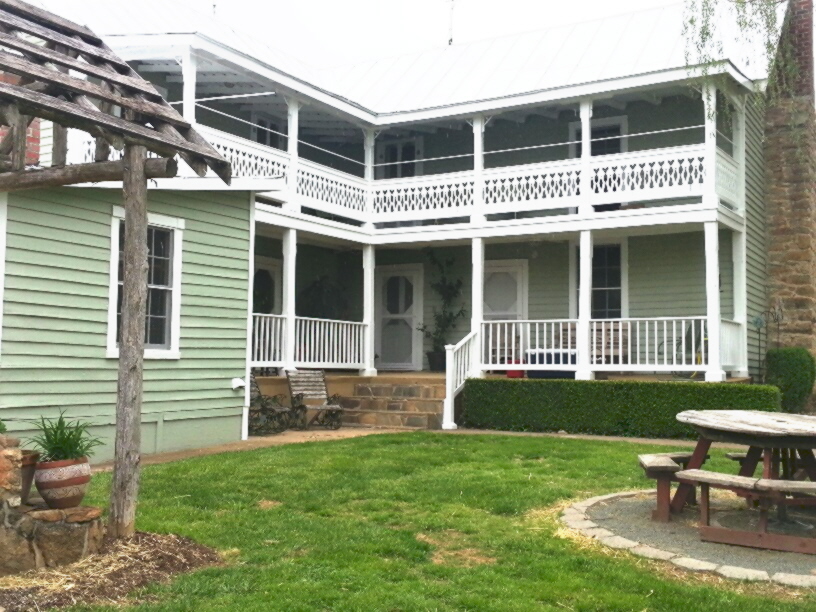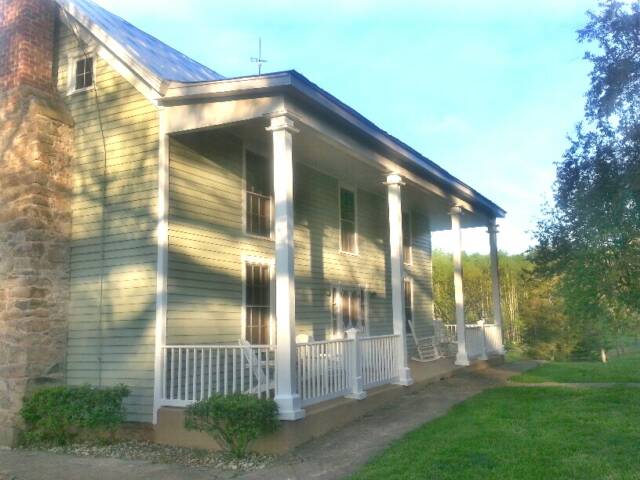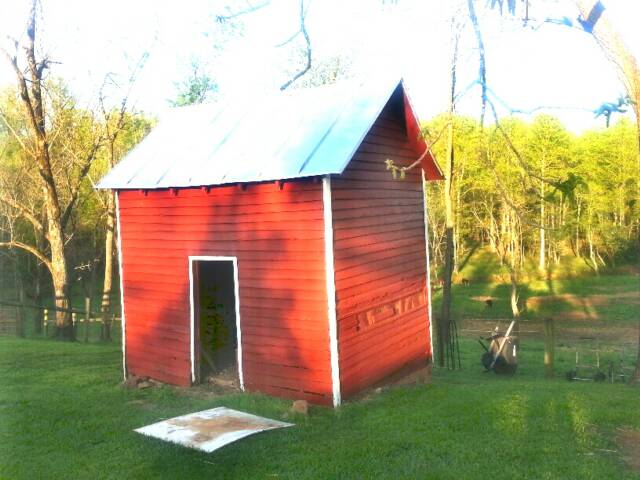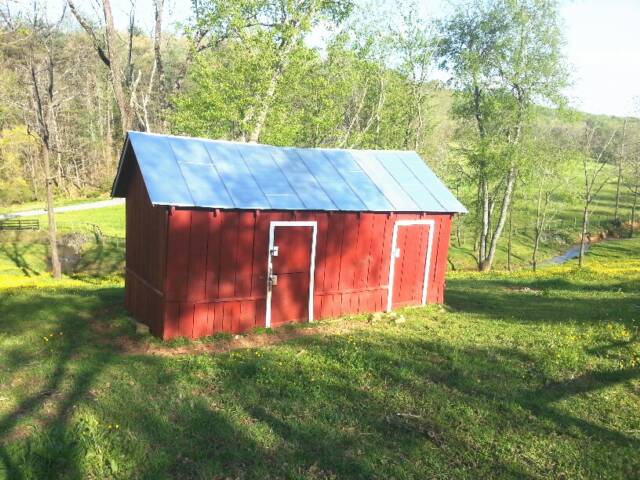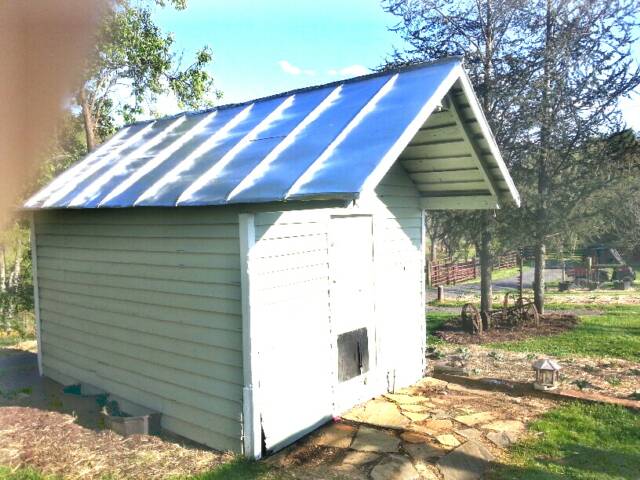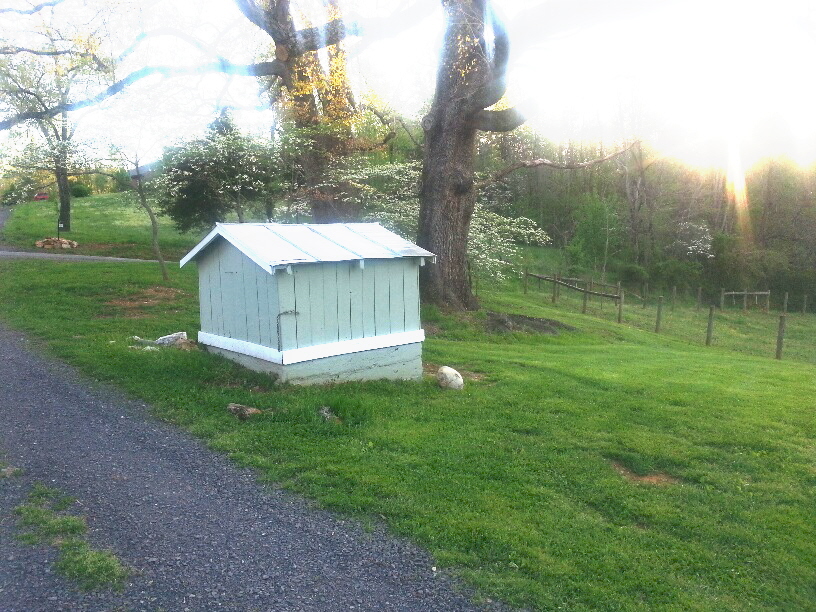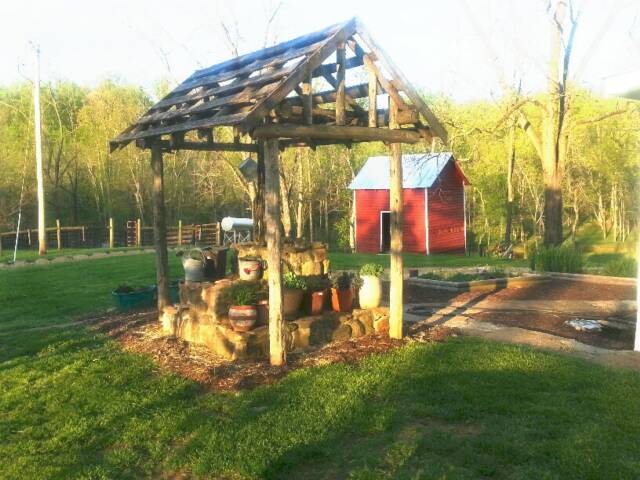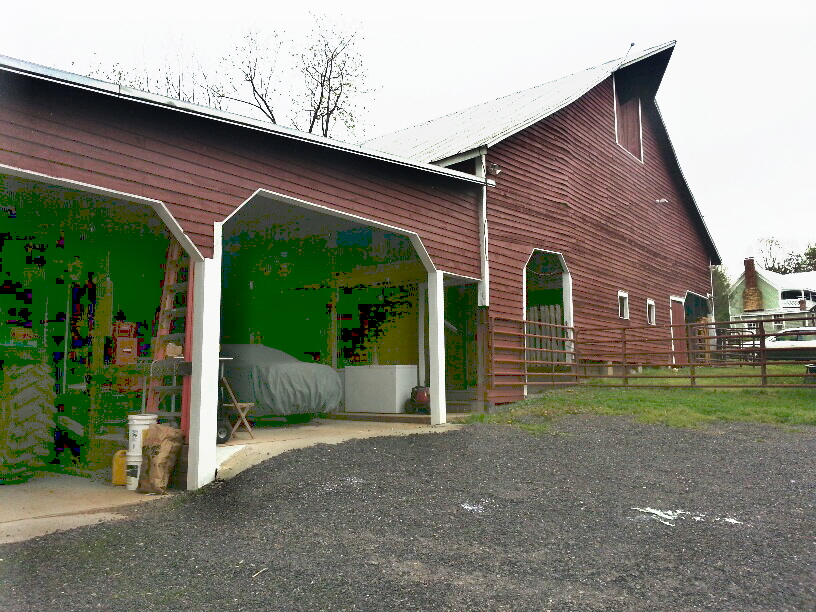Once there was a US Post Office, the Duet Post Office, near the intersection of Whippoorwill Road and Duet Road in Madison County, Virginia. The locals continue to call this area Duet. Duet is at the base of the mountains that grow taller as you continue west. At Duet the terrain is rolling with a touch of steep every now and then. Duet has everything that Central Virginia has to offer, fertile soils, lush meadows, hardwood forests, abundant water with running streams and many springs and usable terrain with spectacular views.
Our farm at Duet resulted from two acquisitions approxiamtely 10 years ago. The total area is 100 acres. There are approximately 70 acres of open meadow that is dotted with mature trees, walnut, persimmon, dog wood, cherry, oak, sycamore and some cedar. 30 acres are in towering hardwood, poplar, oak, cherry, etc. The wooded area is hammock like in that all underbrush has been removed and the area has been seeded with grasses.
Within the entire farm, there is a change
in elevation from the lowest point to the highest
point of approximately 150 feet. The northern
15 to 20 acres is the lowest area and includes
Leathers Run, a bold stream that runs year-
round. Proceeding in a southerly direction is the
largest forest area of 15 to 20 acres. It is in
these woods that the elevation changes by
more than 100 feet. At the top of the wooded
area lies the rolling meadows that make up the
pastures and the hay field. The upper area is
watered by the head waters of two streams that
begin from springs on the property. One streams
flows off the property to the south and one flows
to the west.
The entire northern boundary has frontage on Duet Road (VSR 642) and the entire western boundary has frontage on Weaver Hollow Road (VSR 641). While there is an extensive interior improved road system serving all the integral portions of the farm, the road frontage on the entire northern and western boundaries creates an alternative access system for the farm. The road frontage at the farm is all gravel roads. However, the paving on VSR 641 ends less that a mile from the gates at the farm and the paving on VSR 642 ends approximately 250 yards from the farm.
The property is made up of three tax parcels. In Madison County this property could be subdivided "by right" into 12 parcels.
One of the important and interesting
elements of the Duet farm is the three
large white oak trees on Duet Road just
north of the farm house. These may be the
biggest and oldest white oaks in the area.
These trees are more than 100 feet tall
with branches that span at least 80 feet.
The trunks must have a circumference
of at least 10 feet. The 1840 deed
mentions these trees.
The views from the farm in Duet are, to say the least, spectacular. From the low elevations along Duet Roads the scene is lush green meadows backed by hardwood forest towering to the blue sky. Transcending to the upper fields the mountains to the west become very apparent.
From the high point in the hay field
Old Rag Mountain is a permanent portrait of a
Virginia mountain scene and from that very
spot, to the south is seen several miles of lush
valley, green with meadows and crop land.
The upper fields are very private. The few
structures that can be seen are distant.
In 2007 a pond was constructed in the north
east corner of the upper fields. The pond is
about an acre in size and is very deep
(more than 25 feet). 

There is a roadway that traces the entire perimeter of the pond. On the south east edge of the pond is a large structure that offers two levels of space for diving, swimming and recreational activities. The dive from the upper level begins 14 feet above the water. The water in front of the dive platform is more than 20 feet deep.
The interior road system was constructed in 2005. The construction process included grading, ditching, piping and erosion prevention. The road surfaces were covered in large # 3 gravels that were mechanically compacted into the road bed. Most of the roadways were then topped with small gravel and gravel dust. Fresh topping was reapplied in 2013. There are two roads that transcend from the lower fields, through the woods and on to the upper fields. One of these roads runs along the eastern boundary of the property. Beginning at the barn this road crosses Leather's Run via a ford and proceeds to the base of the dam at the pond and then up a steep grade to the hay rick and equipment storage area. The other road begins at a gate opening to Duet Road at the center point of the northern boundary. This road then proceeds southerly across Leather's Run via a constructed culvert system made of two 36 inch culvert pipes properly installed on a bed of gravel, secured with large rip rap and topped with finish grade gravel material. This road meanders through the woods, passes the hay rick and turns to connect the upper pastures and hay field before exiting through the gate on Weaver Hollow Road.
The fencing project at Duet required most of 2005 to complete. All fence posts are large 5 - 7 treated timbers eight feet long. The gate posts are 6 - 8's eight feet long. All posts are set at eight foot centers set in dug holes with at least one 85 pound bag of sackcrete per post. All curves and corners are braced with multiple horizontal 5 - 7 timbers. Most of the fences are wired with 5 strands of 12.5 gage 4 tip barbed wire. The fences that join other's pastures (the entire southern boundary) is wired with 54 inch woven wire and 3 strands of 12.5 gage barbed wire. The fences in the working area around the barn and barn yard are either 54 inch woven wire and 3 strands of barbed wire or 5 board oak board fence. All gates are the heaviest "bull" gates available and each gate is equipped with a gate rest. The entrance gates off the public roads are designed to offer unobstructed access for large trucks and trailers. The fence system includes a total perimeter fence plus extensive cross fences that create nine fields, protects the pond and supplies a livestock working system at the barn. There is also a temporary electric fence that divides the largest pasture to improve grazing rotation.
All of the structures at the Duet Farm are historic and have existed for many years. All of these buildings were structurally and cosmetically restored during 2005 and 2006. The farm house is circa 1840.
This is a Virginia farm house not to be
confused with a Virginia estate house. The first
level consists of a living room, entry foyer,
storage room, kitchen, bath, bedroom and
laundry room. There are covered porches
across the full length of the back and the front.
The upstairs includes a small office, three
bedrooms and a bath. There is a covered porch
that wraps around the back of the second floor.
There is a small basement that is currently
used as the equipment room for the electric
panel, water pump, water heater, etc. We have
attempted to restore the house to it's original condition. We have not attempted to renovate the house to a modern abode. We replaced all the wiring and installed new plumbing and two bathrooms. All the chimneys have been lined. Three new wood burning stoves have been installed and a glass doored insert has been installed in the living room fireplace. While the cook stove is wood burning, we have hidden modern conveniences, dishwasher, microwaves, toaster oven, etc. in various pieces of furniture to preserve the dated ambiance. Our use for the farm house was that of a guest house for friends and family. The theme was a taste of life at the turn of the 20th century. Most of the house is original. We refinished where possible and replaced only where necessary. All the window glass is the original leaded glass. The light fixtures are all circa 1900 (even though there was not electric service at Duet until 1954). The floors are the original 5/4 cedar. The hardware is mismatched and remains as we found it. I personally have been the most frequent guest at the Duet guest house and confess to abusing the privilege. I find the house to be charming, comfortable and fun. The porches are just great. The young women in the family find the adventure of preparing Thanksgiving Dinner on the wood cook stove a memorable experience.
The yard around the farm house is landscaped and manicured. There are two apple trees, one peach tree, one pear tree, two crab apple trees, a willow tree, several walnut trees and the feature, the three large white oak trees.
Surrounding the farm house are four small structures. There is a small potato shed, a storage building that was originally a small barn, a spring house and a two story chicken coop. But for the potato shed, we have supplied each of these buildings with electricity and lights.
The original hand dug 40 foot deep well is in
the back yard of the farm house. We have
built a structure of cedar and stone to
decorated this feature and the well remains
serviceable . The current water supply for
the property is from a drilled well located
about 100 feet back of the house. Water is
piped to the barn yard and the barn.
Approximately 250 feet south of the farm house is the barn and equipment storage area. We believe that the barn was build around 1900, It is a large (approximately 2500 square feet) two story structure that offered hay storage on the upper level and stalls for animals on the first level. We have removed all the old interior stalls and such leaving two levels of open space. We have also replaced the ladder access to the second floor with an easy access set of stairs. In 2007 we built a 1250 square foot addition to the back of the old barn. This area provides space for equipment storage as well as a work shop. The barn is sound structurally.
Surrounding the barn is a series of working pens as well a shoot and head catch. This system is designed as a one man cattle handling operation for separating, medicating, weaning and etc. By configuring a series of some 30+/- gates, the system is very convenient and productive.
300 feet below the barn is the pumping station that furnishes water to the upper field reservoirs (pond) at the rate of 85 gpm. This system also pumps water at the same rate to either the barn or the gardens behind the farm house for irrigation .
The Underwood Farm at Duet is an unique and distinguished piece of Virginia. While more than functional as a cattle farming operation, this property is the very essence of the environment and historic culturae of central Virginia. It is quite at Duet. You can see the stars in the sky at night at Duet. The air at Duet carries the scent of the season. To be at Duet is to be at home.

